Optimizing Shower Space in Tiny Bathrooms
Corner showers utilize typically unused corner space, making them ideal for small bathrooms. They often feature sliding doors or clear glass panels, which help create an open feel while conserving space.
Walk-in showers with frameless glass provide a sleek, open appearance. They eliminate the need for doors, reducing visual clutter and making the bathroom seem more spacious.
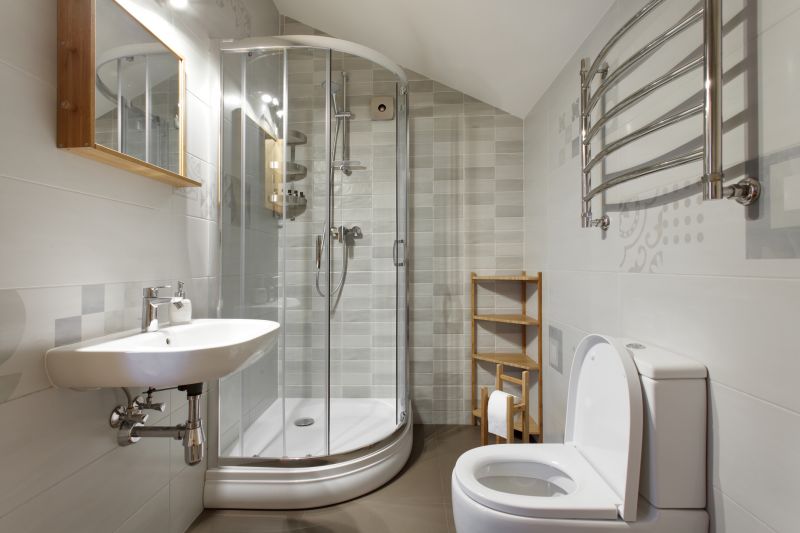
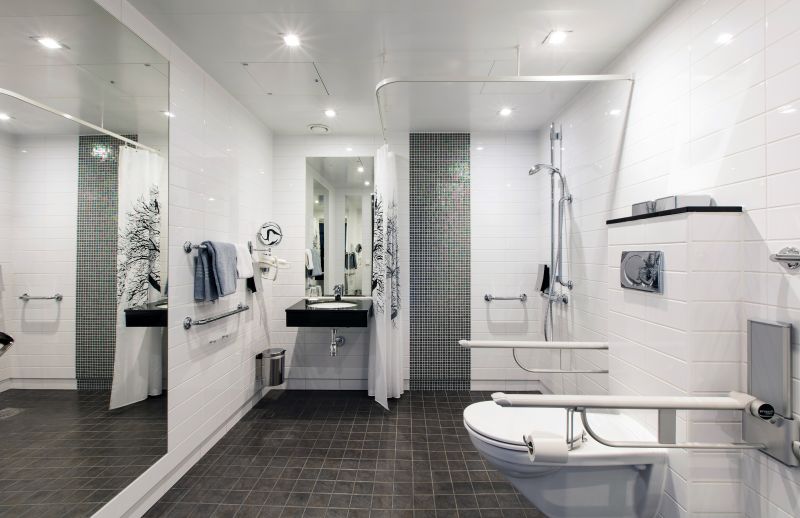
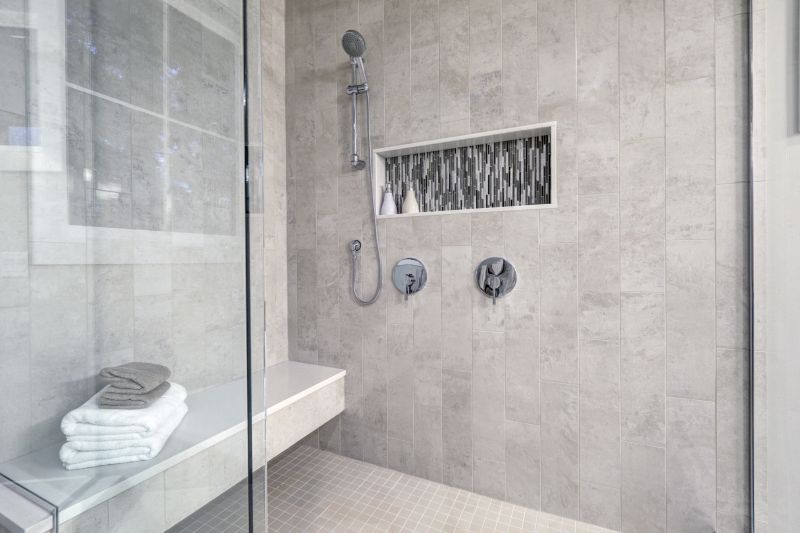
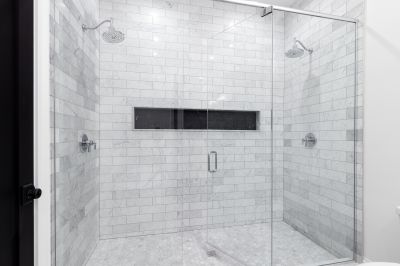
| Layout Type | Advantages |
|---|---|
| Corner Shower | Maximizes corner space, ideal for small bathrooms. |
| Walk-In Shower | Creates an open, spacious appearance with minimal enclosure. |
| Shower Tub Combo | Combines bathing and showering in limited space. |
| Neo-Angle Shower | Utilizes corner space efficiently with angled glass. |
| Shower with Built-in Storage | Optimizes space by integrating shelves and niches. |
Effective small bathroom shower layouts often incorporate multifunctional features to enhance usability without sacrificing style. For example, incorporating built-in shelves or niches within the shower walls allows for storage of toiletries while maintaining a clean look. Additionally, choosing clear glass doors or panels can help open up the space visually, making the bathroom appear larger than its actual dimensions.
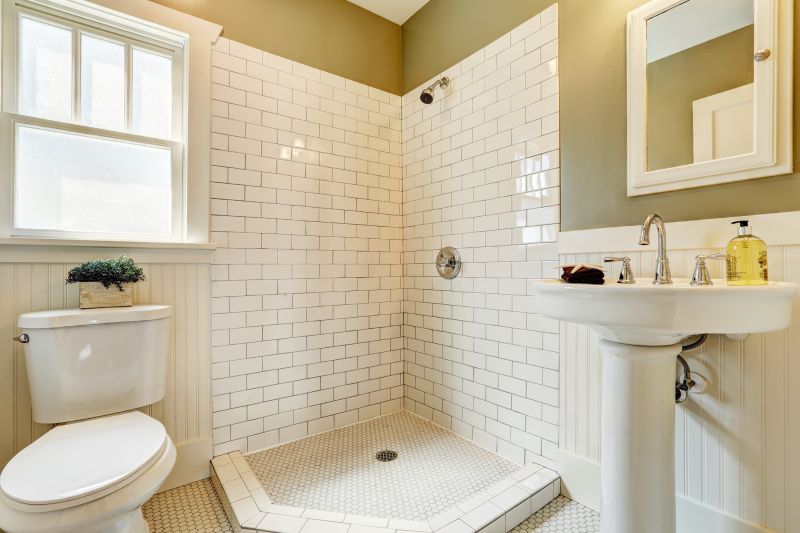
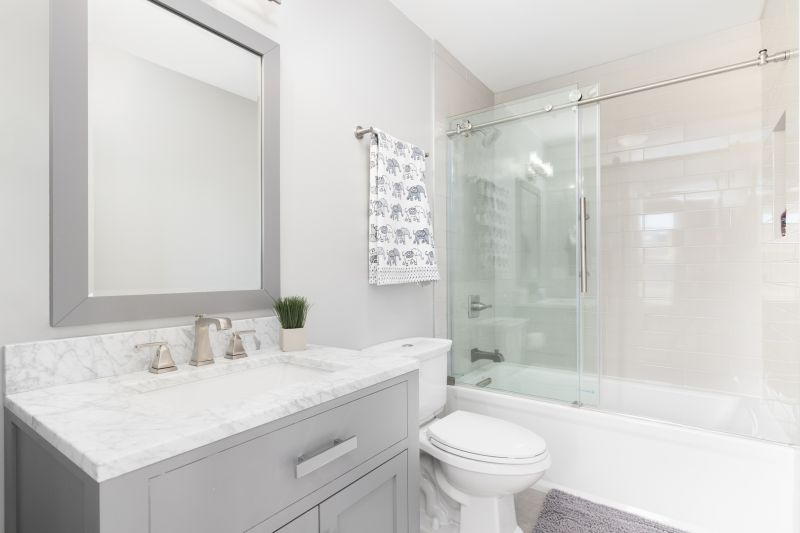
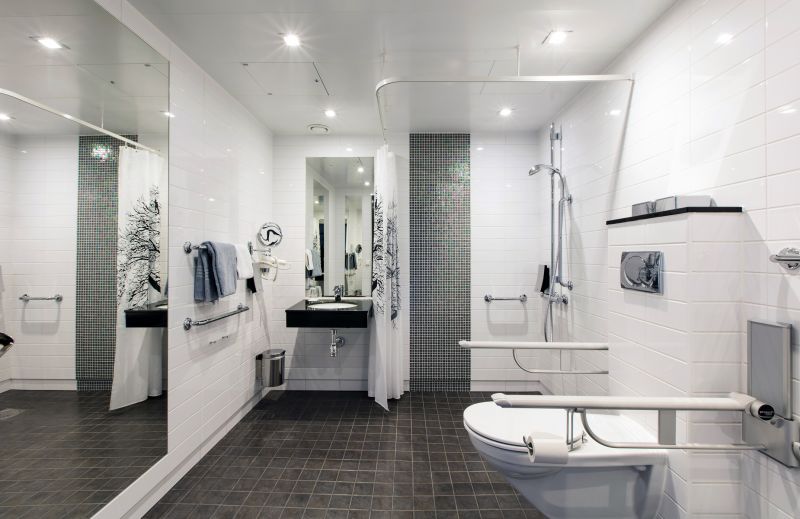
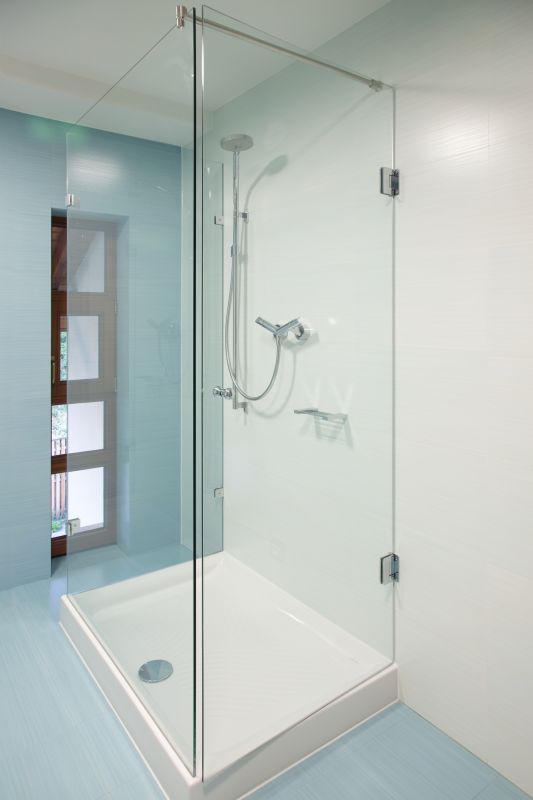
Design flexibility is crucial in small bathroom shower layouts. Choosing the right fixtures, such as wall-mounted controls and streamlined hardware, can save space and create a clutter-free environment. Lighting also plays a vital role; well-placed lighting fixtures can enhance the sense of openness and highlight design features.


